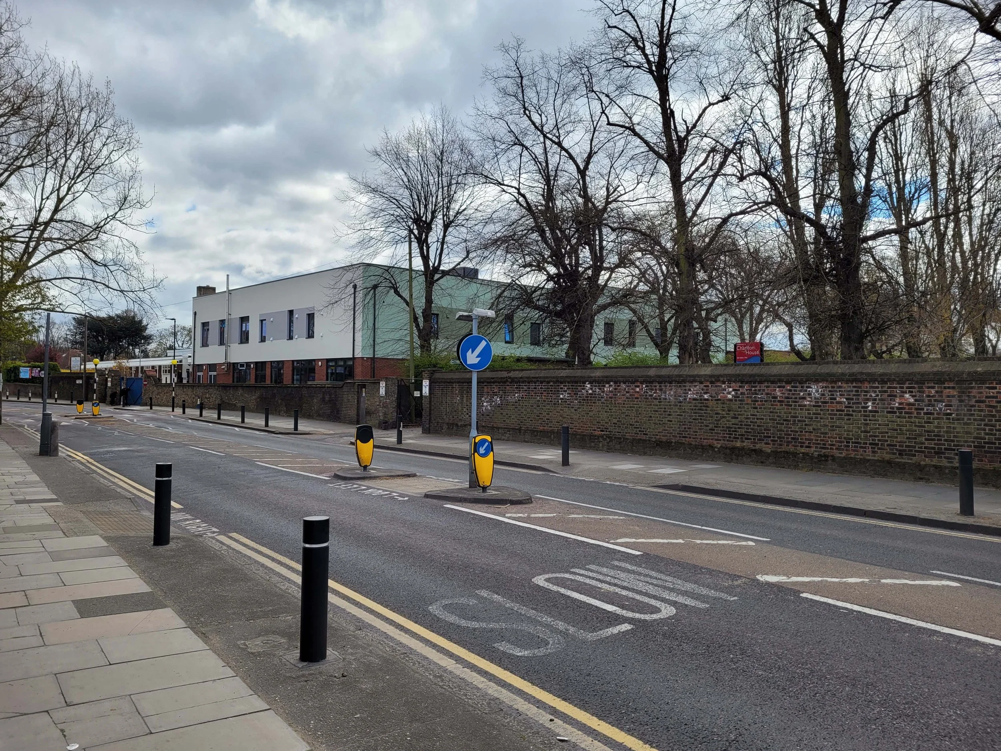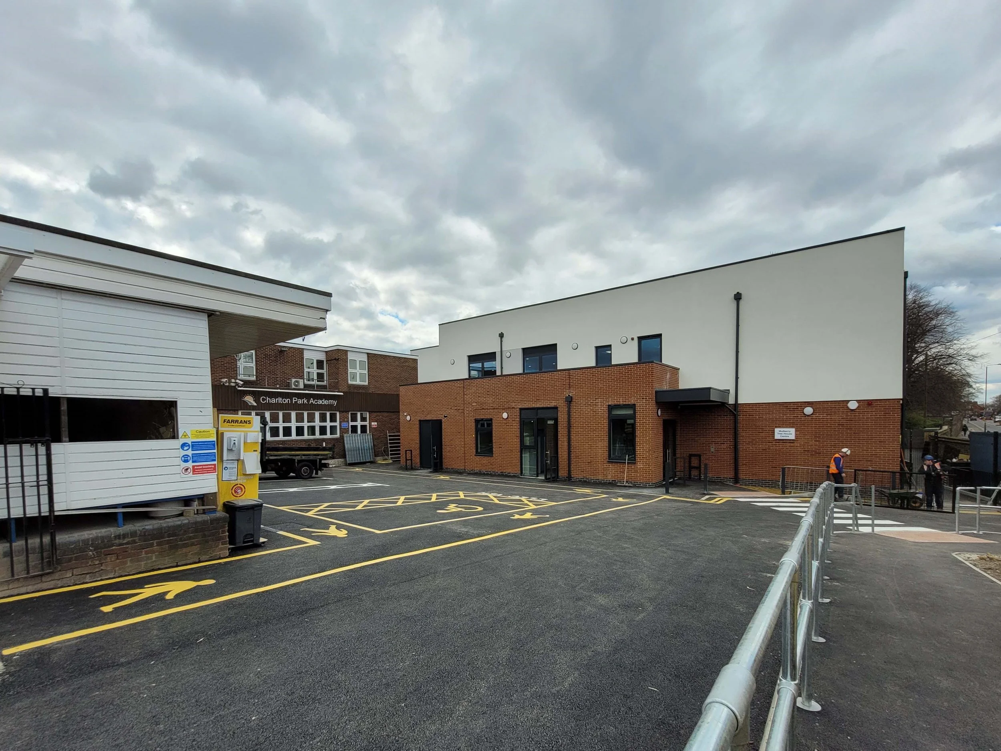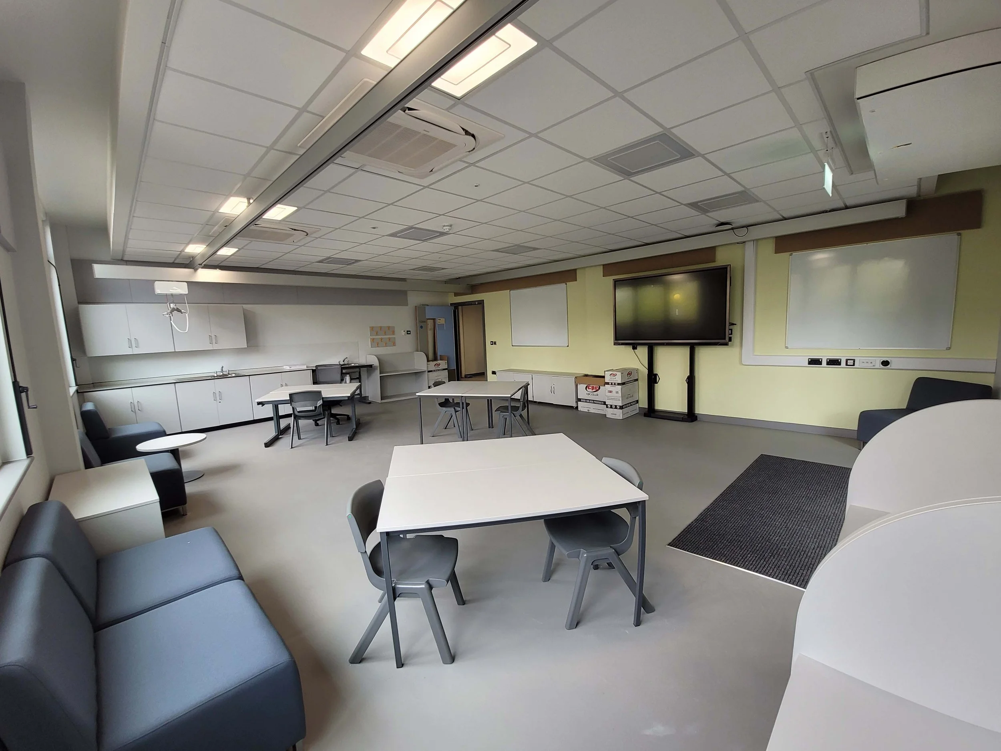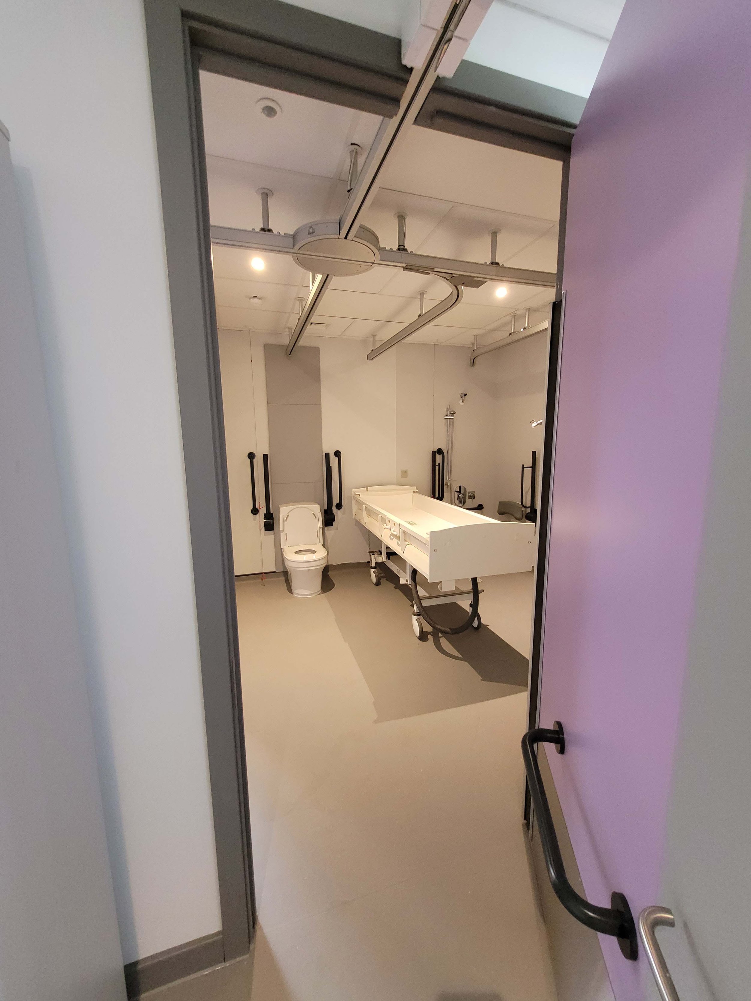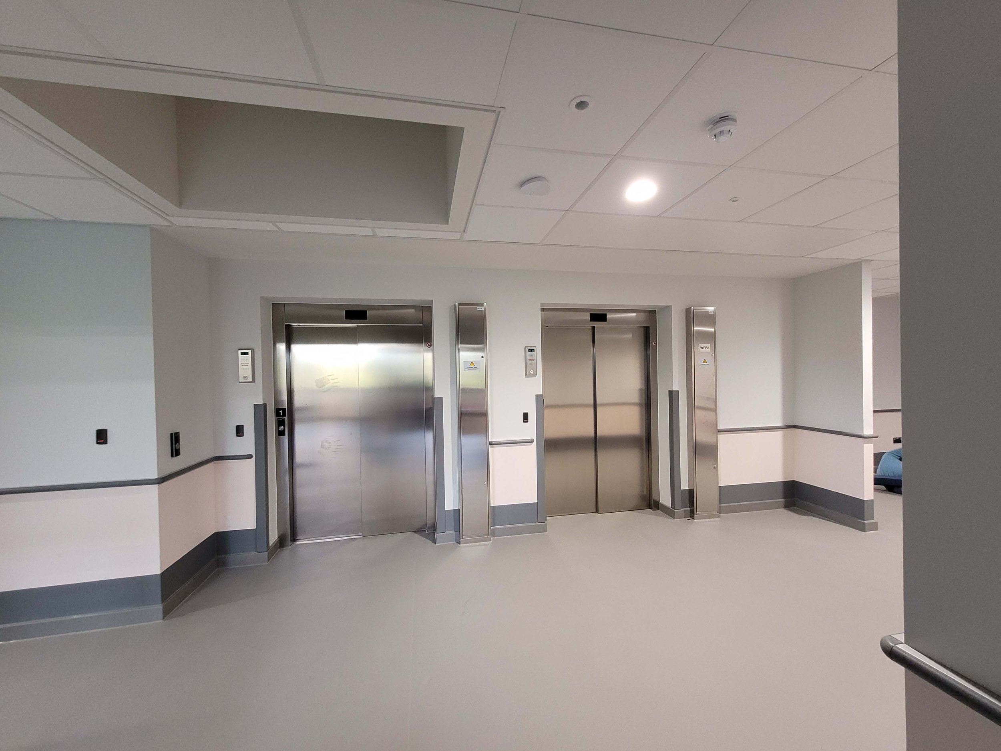CHARLTON PARK ACADEMY
Following previous successful collaborations with Farrans, WGI were approached to lead the design team on the new teaching facilities and residential unit at Charlton Park Academy, a SEND school in Greenwich. The project was part of the Priority Schools Building Programme (PSBP) 2 which is rebuilding and refurbishing schools in poor condition across the country.
The brief was to reconfigure the complex to provide a teaching block and a new residential unit for students with profound and multiple learning disabilities. The new block had to be kept within the footprint area of the existing buildings, allow for the construction, decant and demolition sequence, and provide full accessibility for all pupils, staff and visitors.
The location of the site presented a number of challenges in relation to its neighbours and immediate surroundings. It is located in the Charlton Village Conservation Area which dictated a particular approach in the use of materials without losing the buildings identity as a new extension. Also, the footprint of the building and its construction had to take account of root protection zones to trees on the western boundary as well as preservation of a listed boundary wall to the north.
The relationship between the teaching spaces and residential accommodation has been arranged in such a way that the living areas are less institutional and clinical with a distinct “home from home” ambiance. Security has also been a key aspect in the design of the project where the pupils need a facility with spaces where they feel safe and secure at all times.
Location: Charlton, London
Client: DfE
Value: £5m
Service: Architecture: Full Design

