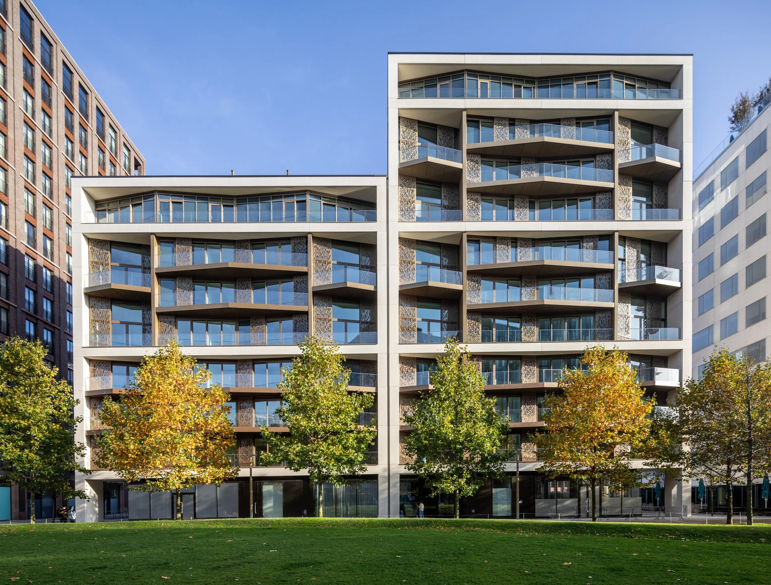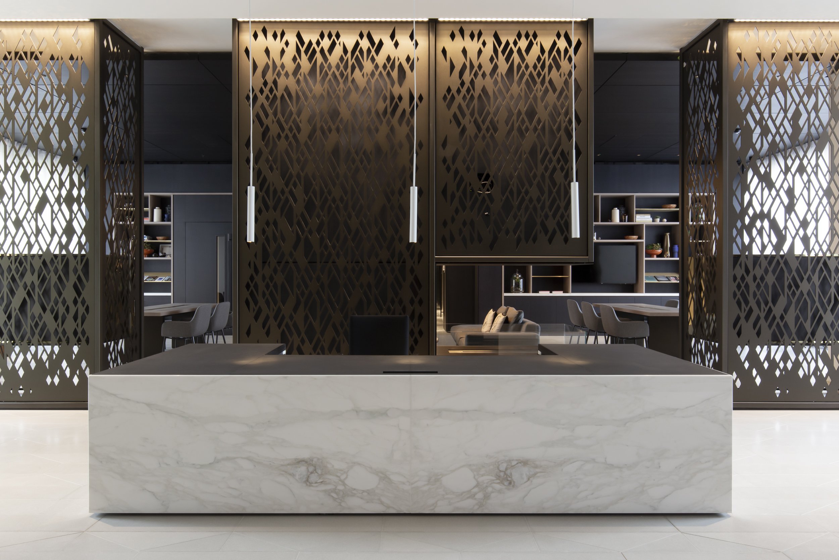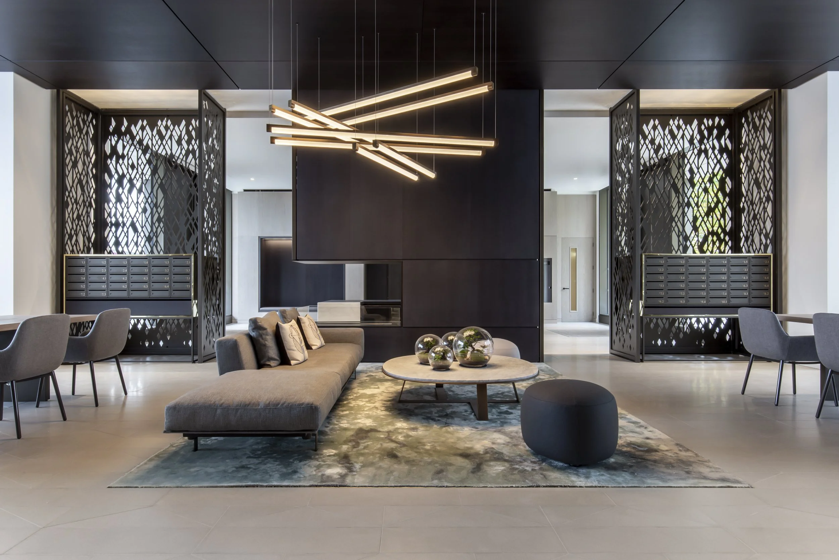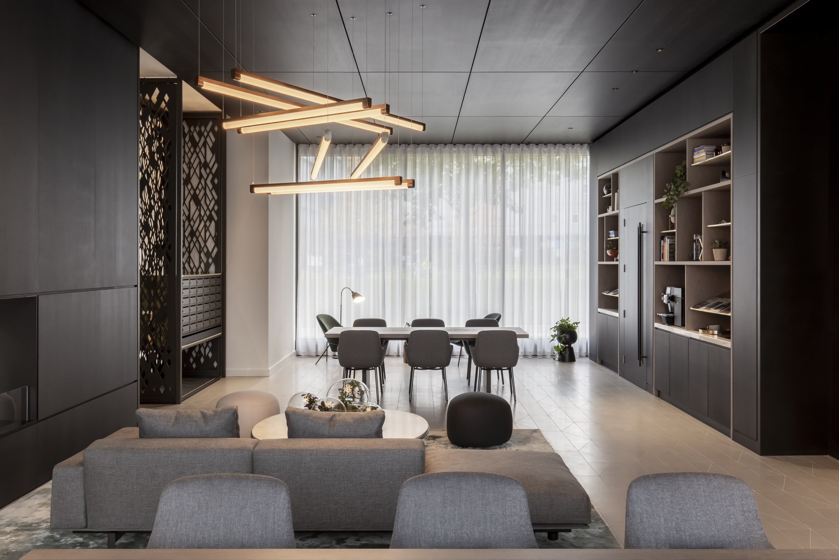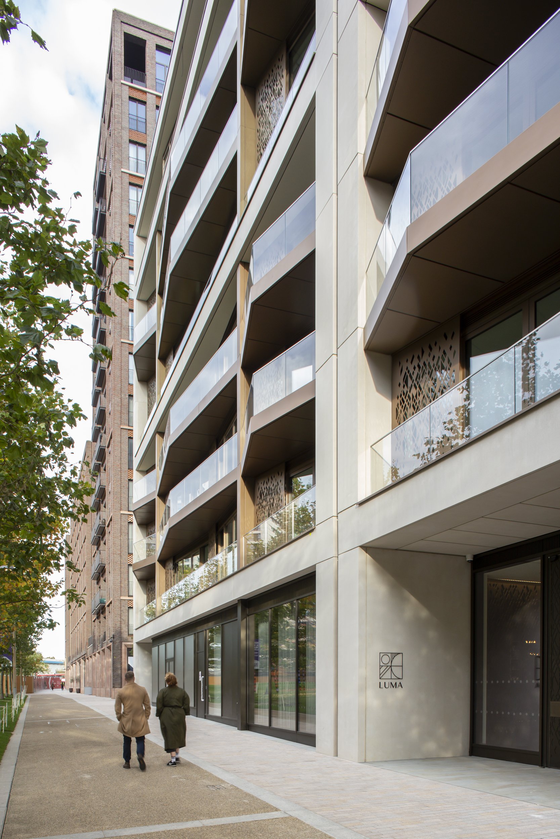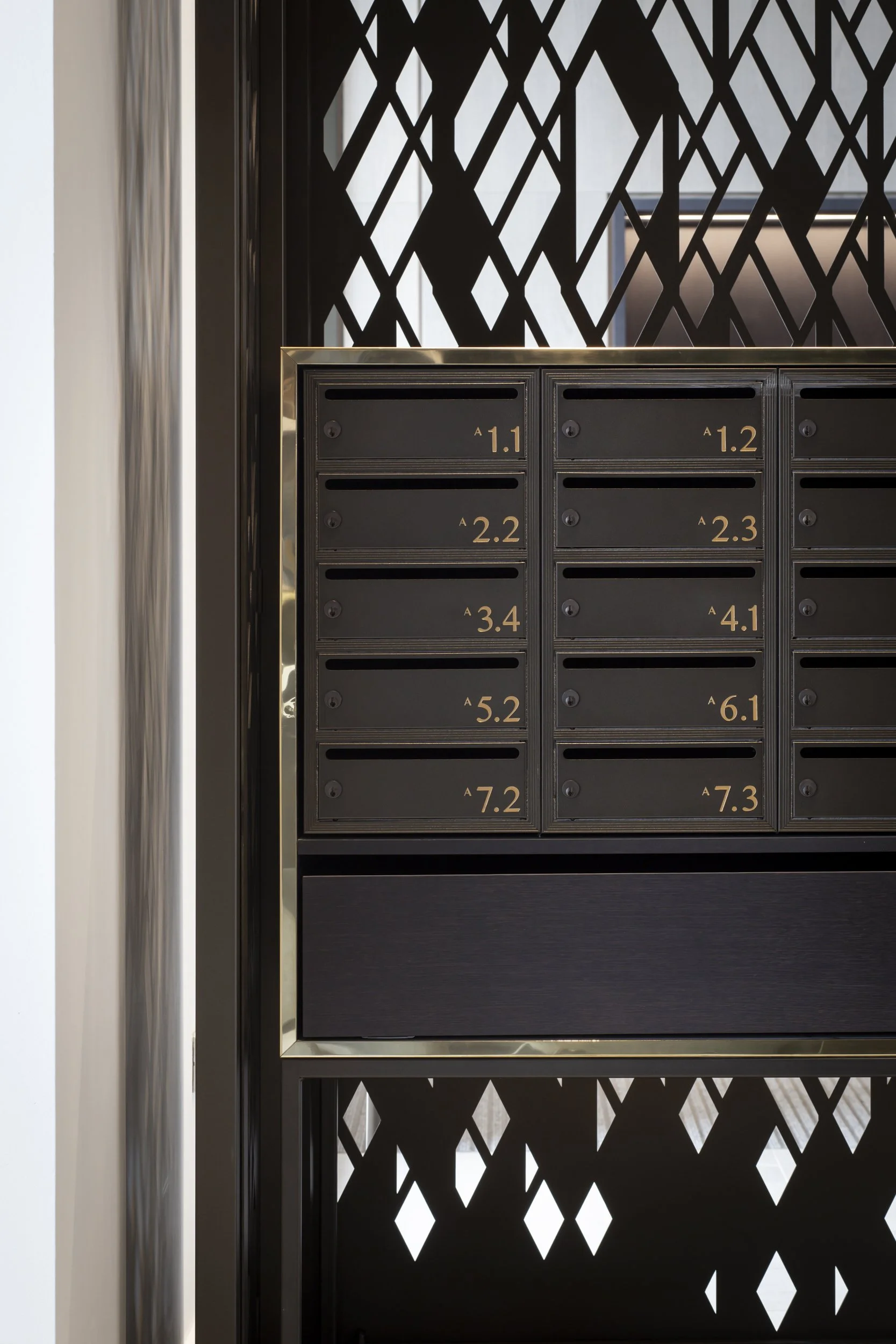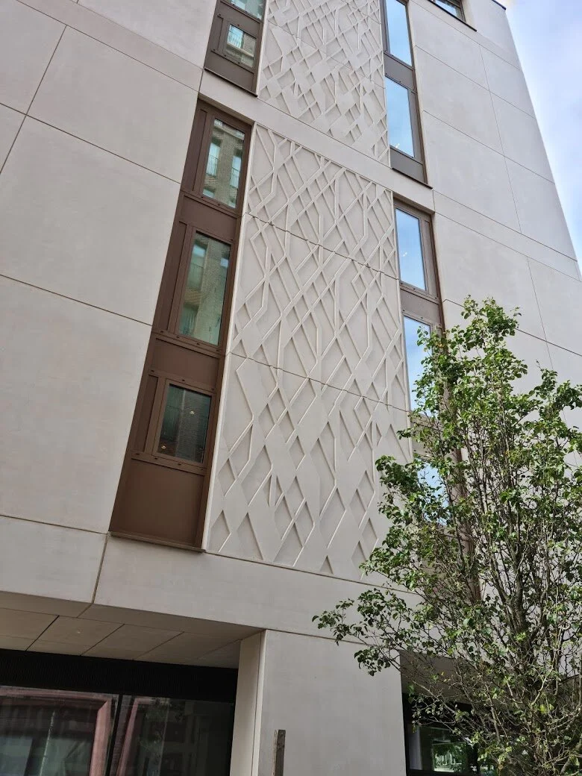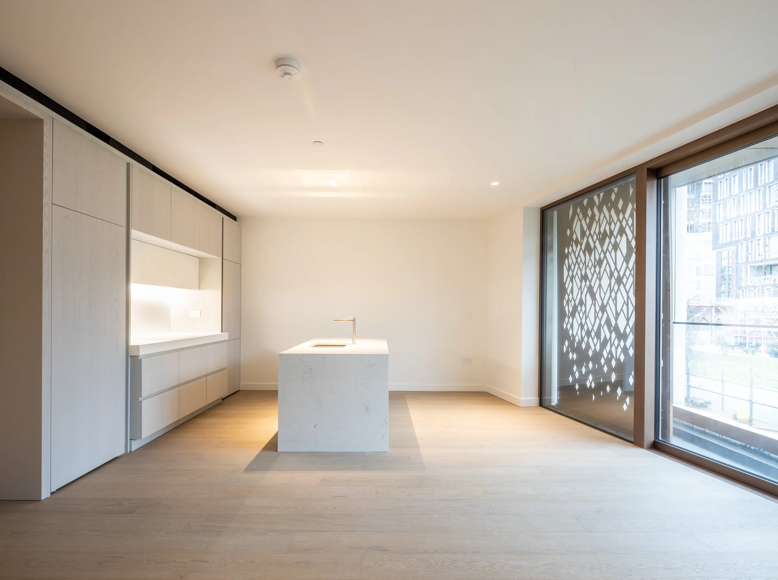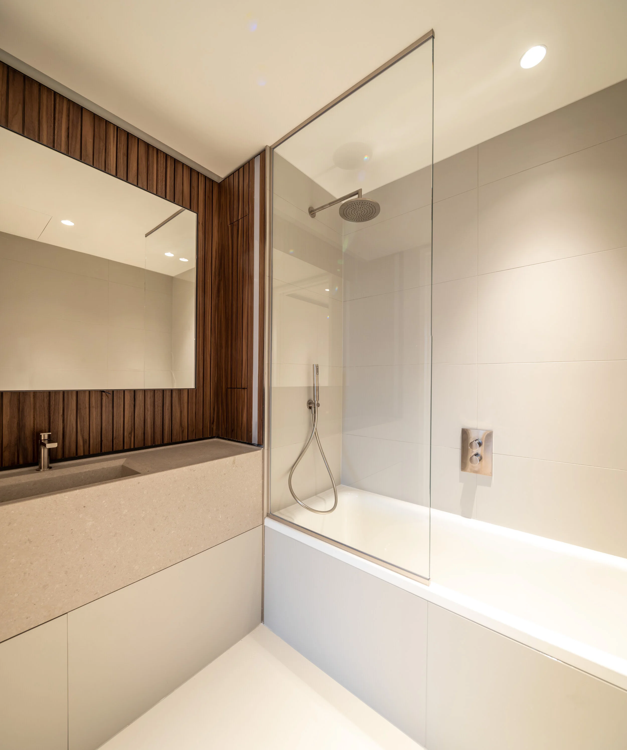Photography: Billy Bolton
Photography: Billy Bolton
Photography: Billy Bolton
Photography: Billy Bolton
Photography: Billy Bolton
Photography: Billy Bolton
KINGS CROSS LUMA R3
Building on our successful work with McLaren Construction we were approached regarding works on Kings Cross Luma R3 which is part of the larger regeneration development by Argent. WGI’s growing experience with tall and mid-rise buildings and our depth of knowledge in developing designs in the residential sector led to our involvement in the technical design for both the base building and residential fit-out of this 11-storey building with 61 apartments and retail.
Our brief was to audit the scheme in terms of spatial design and then integrate the designs prepared by Argent’s architects and interior designers into a deliverable project. The design presented a number of challenges not least the wide range of apartment types, and both single level and duplex units over 2 and 3 levels.
The technical design was developed in BIM which enabled WGI to successfully coordinate the scheme in particular between the complex façade arrangements and the very high end, bespoke interiors. It involved close design development and coordination of a number of building elements with specialist subcontractors and suppliers including a triple glazed system, curtain walling, laser cut ornamental metal screens, pre-cast cladding, bespoke joinery and fittings throughout, the M&E installation, feature staircases and automated rooflight access to roof terraces.
Location: Kings Cross, London
Client: McLaren Construction/Argent
Value: £38m
Service: Architecture, Interiors: Developed Design,Technical Design

