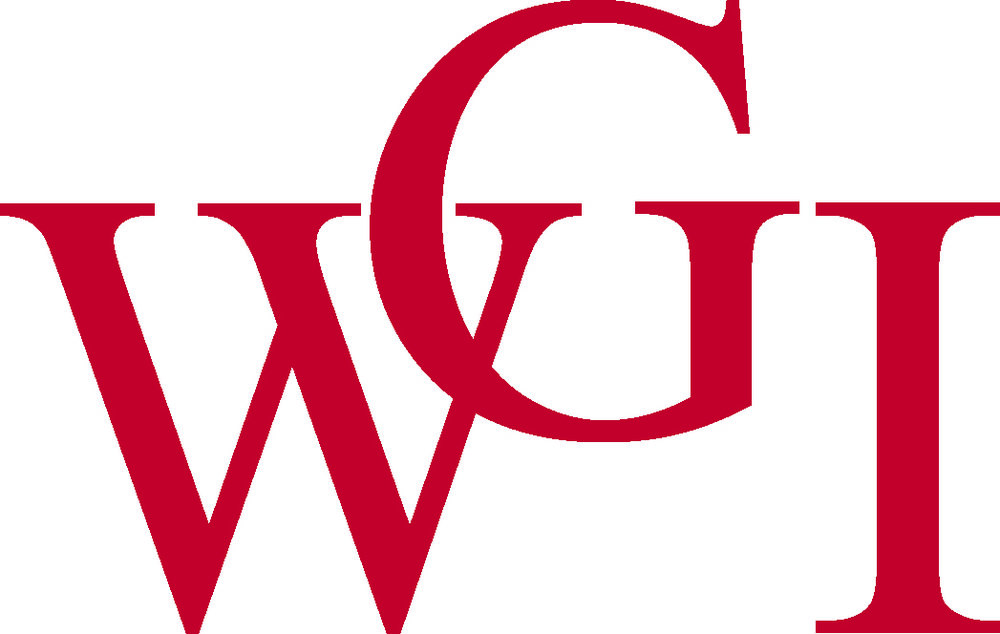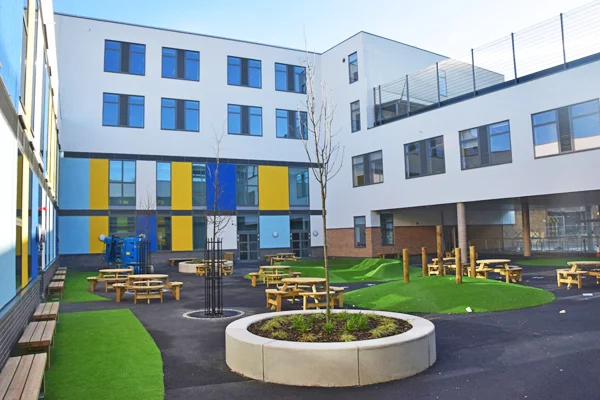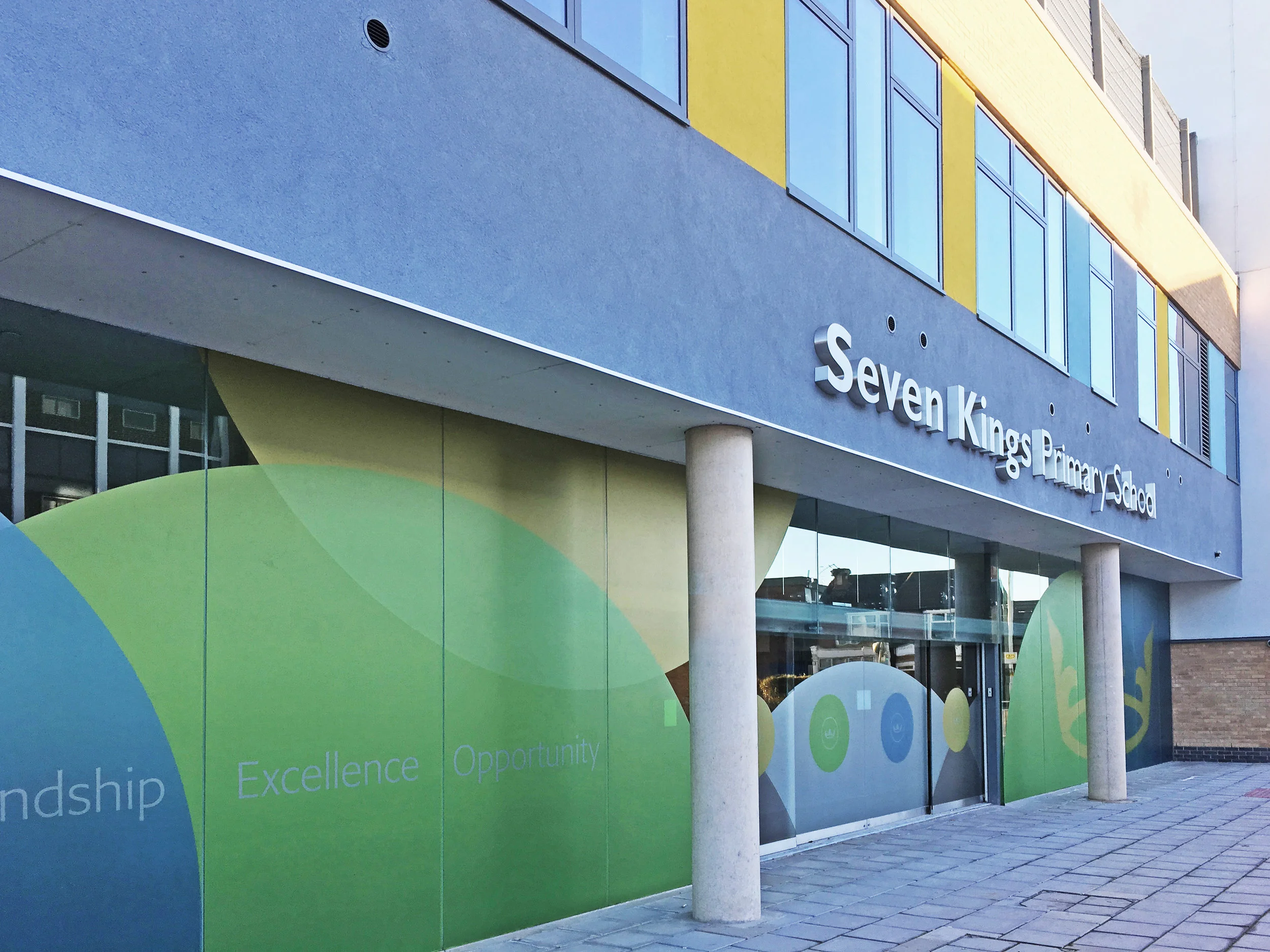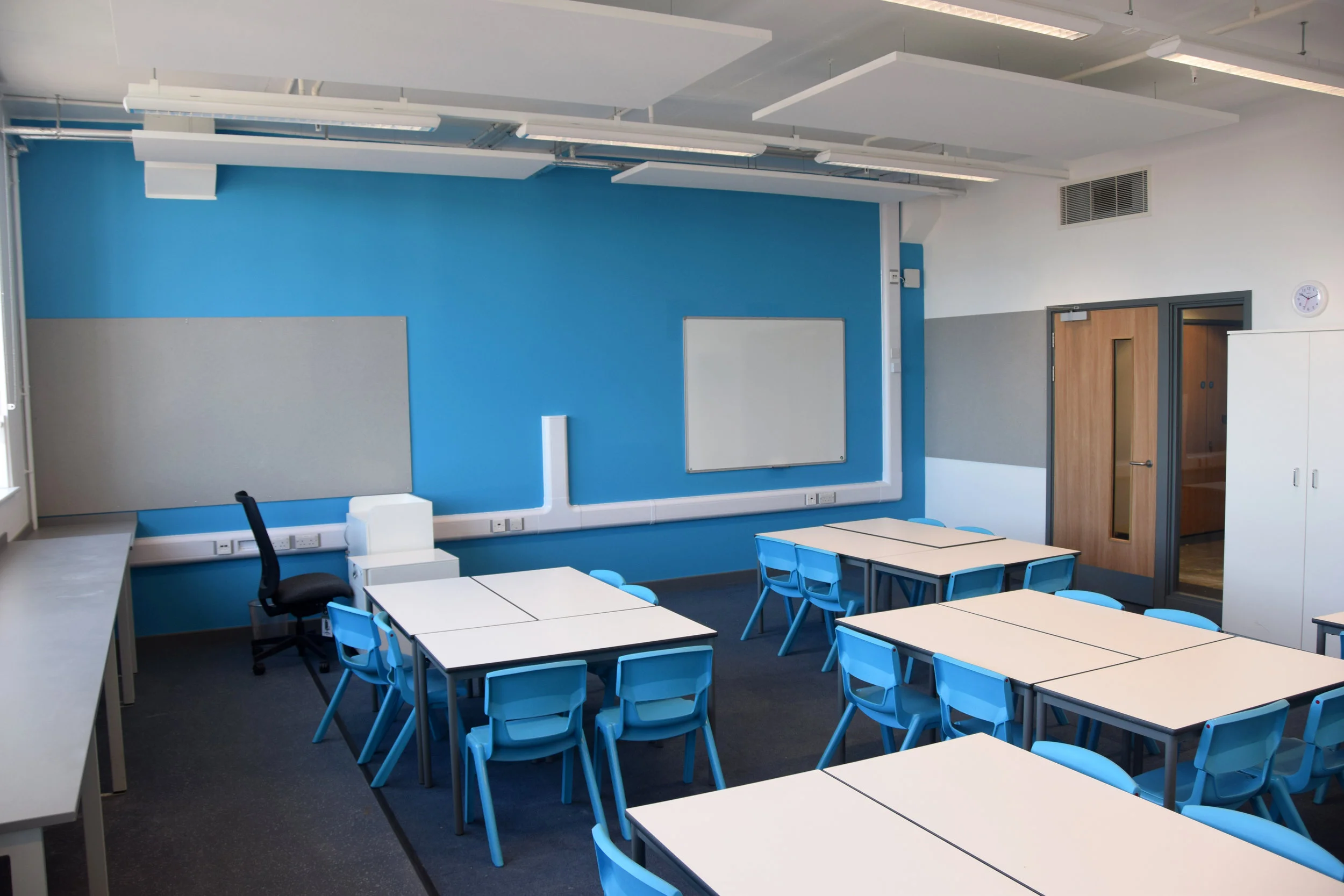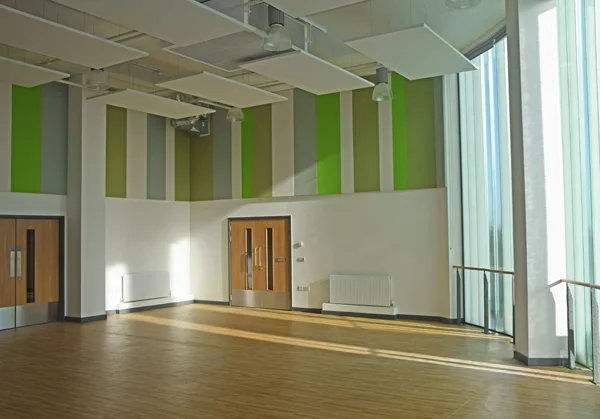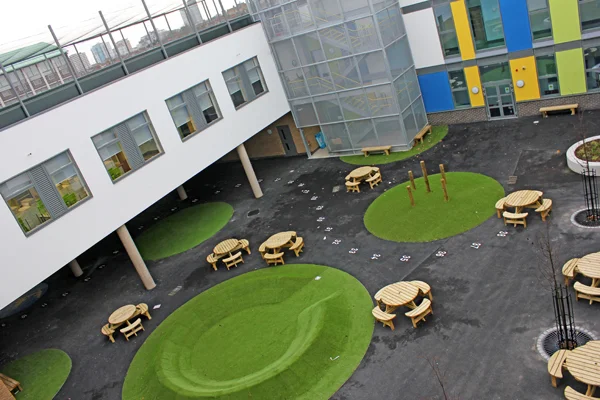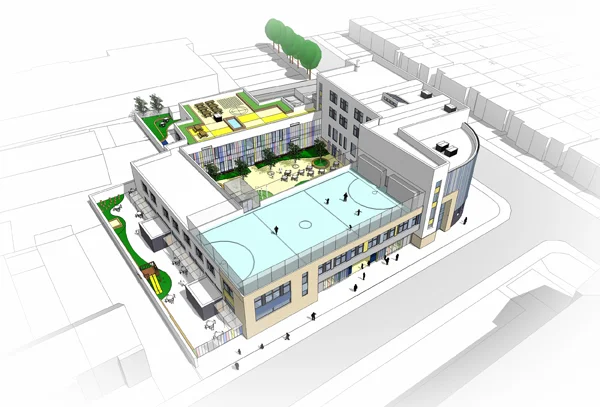SEVEN KINGS PRIMARY SCHOOL
Seven Kings Primary School first opened its doors for its 840 pupils in autumn 2015. It is part of a batch of four schools in London Borough of Redbridge, procured under the EFA Contractor’s Framework. The £9 million new build houses a 4FE primary school and is part of an all through school with the popular and highly regarded Seven Kings High School.
As a typical urban corner site the school has a busy road frontage on two of its boundaries. WGI’s design concept was a courtyard building to form a secure boundary to the school and the courtyard within, with a wide glazed opening on one side of the courtyard as the main pupil entrance to provide a strong street frontage.
The building extends within the depth of the site to form the courtyard which is the social heart of the scheme and is the focal point for all circulation within the school. As well as being a recreational area the courtyard also serves as the distribution hub giving covered access to the cloisters, corridors and staircases linking all parts of the school.
Despite the limited area of the site, the design maximises the use of the site footprint on the ground floor by providing all of the accommodation required at this level, as well as clearly defined and segregated external recreational spaces for different age groups. It also capitalises on the use of roof decks by providing a play area and a teaching deck which captures sunlight on what is a very dense development.
Location: Redbridge, London
Client: London Borough of Redbridge
Value: £9m
Service: Architecture, Interiors: Full Design
