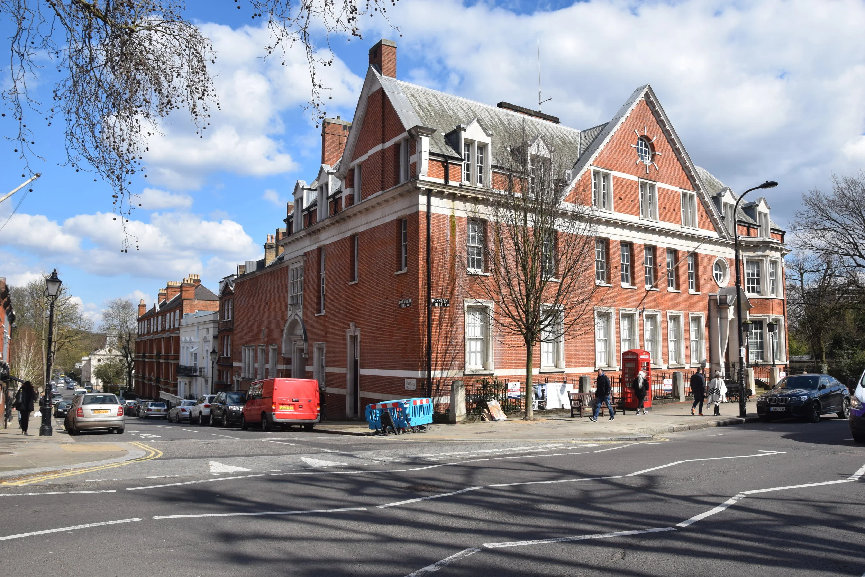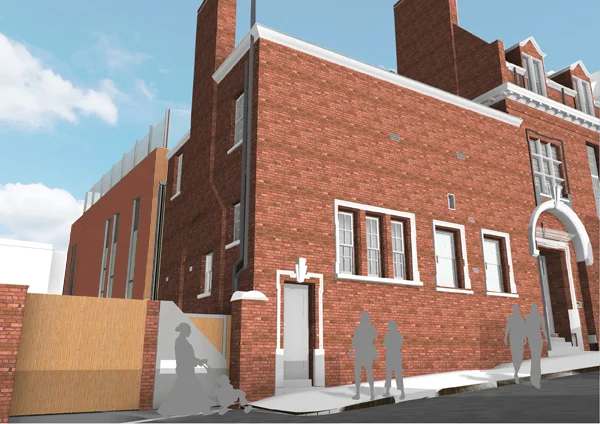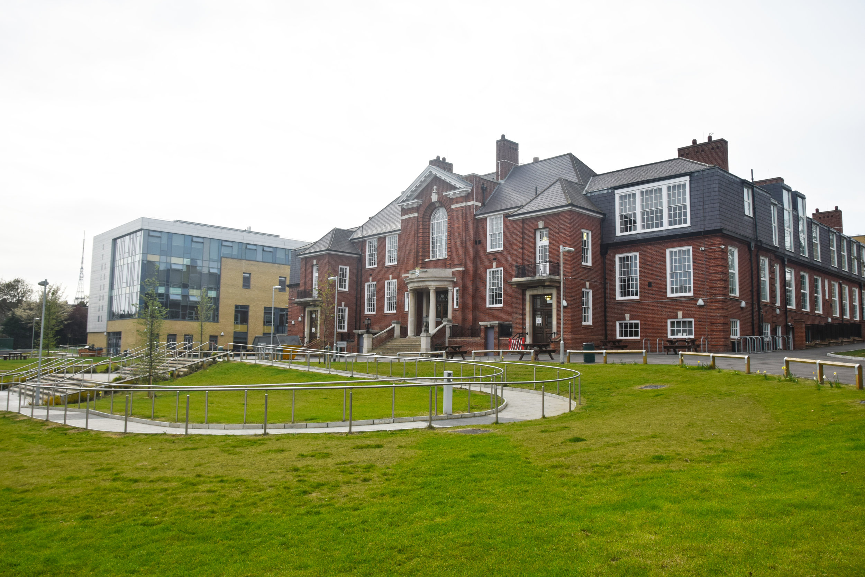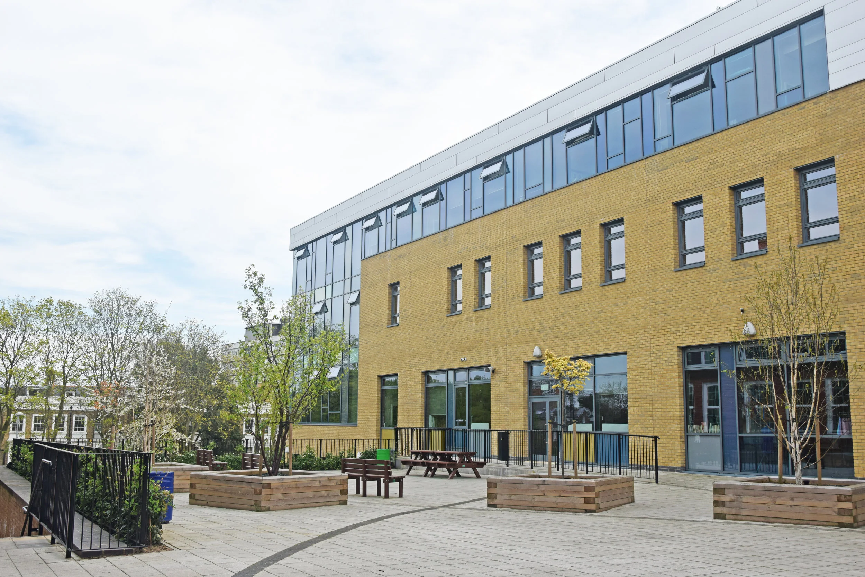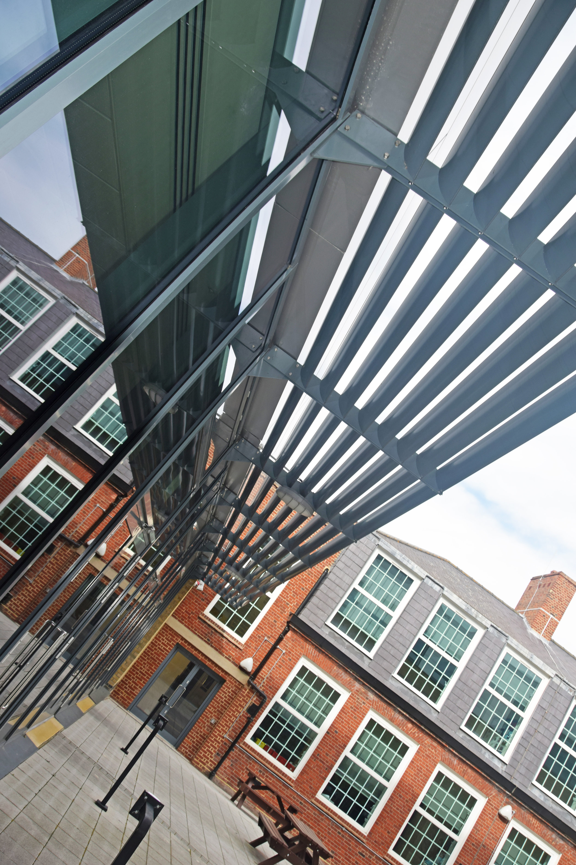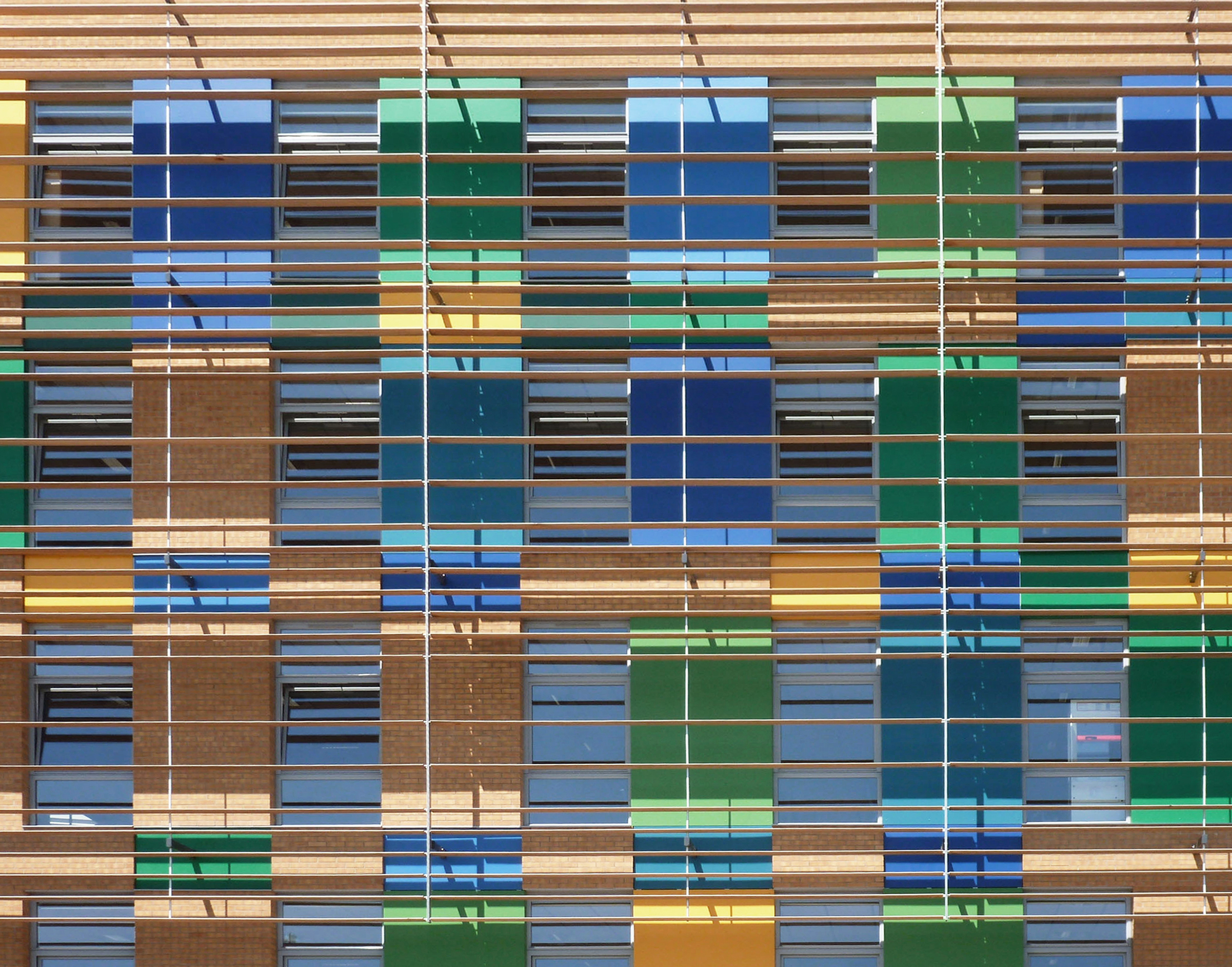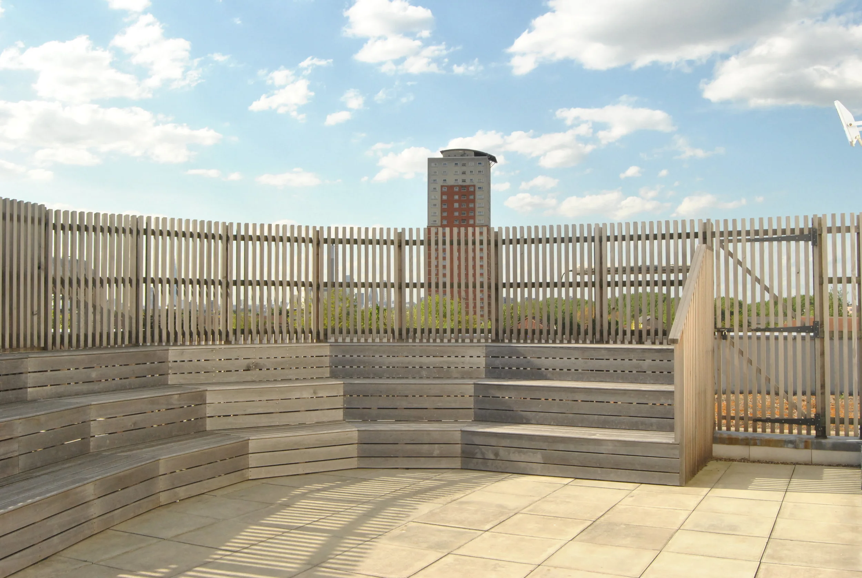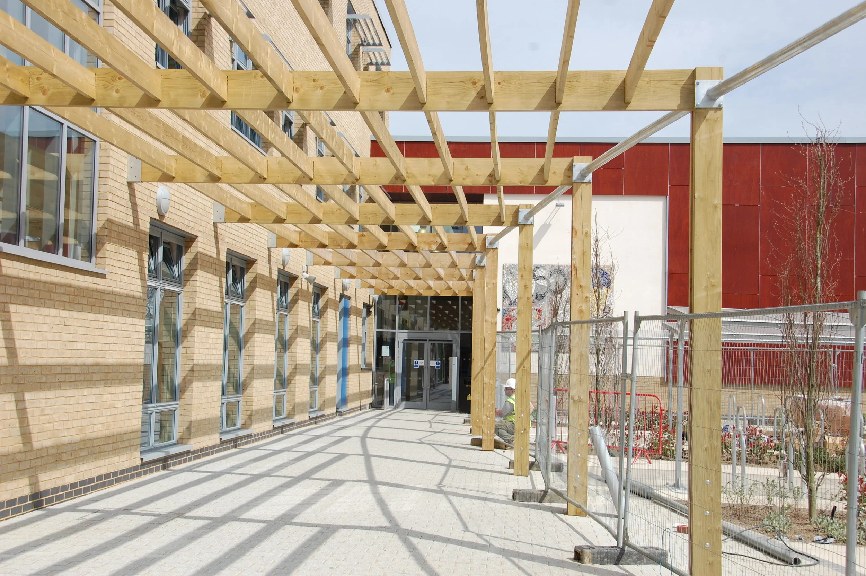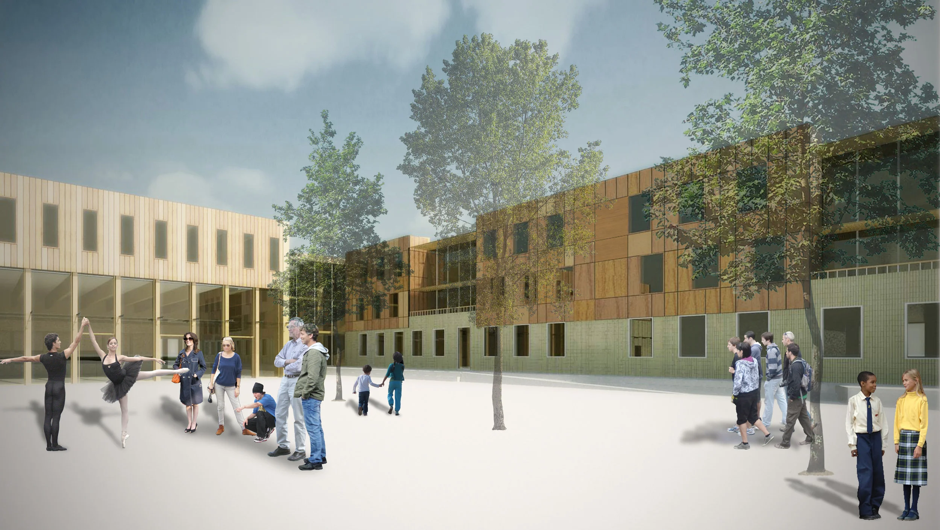
0
Big Creative Academy

0
Seven Kings Primary School
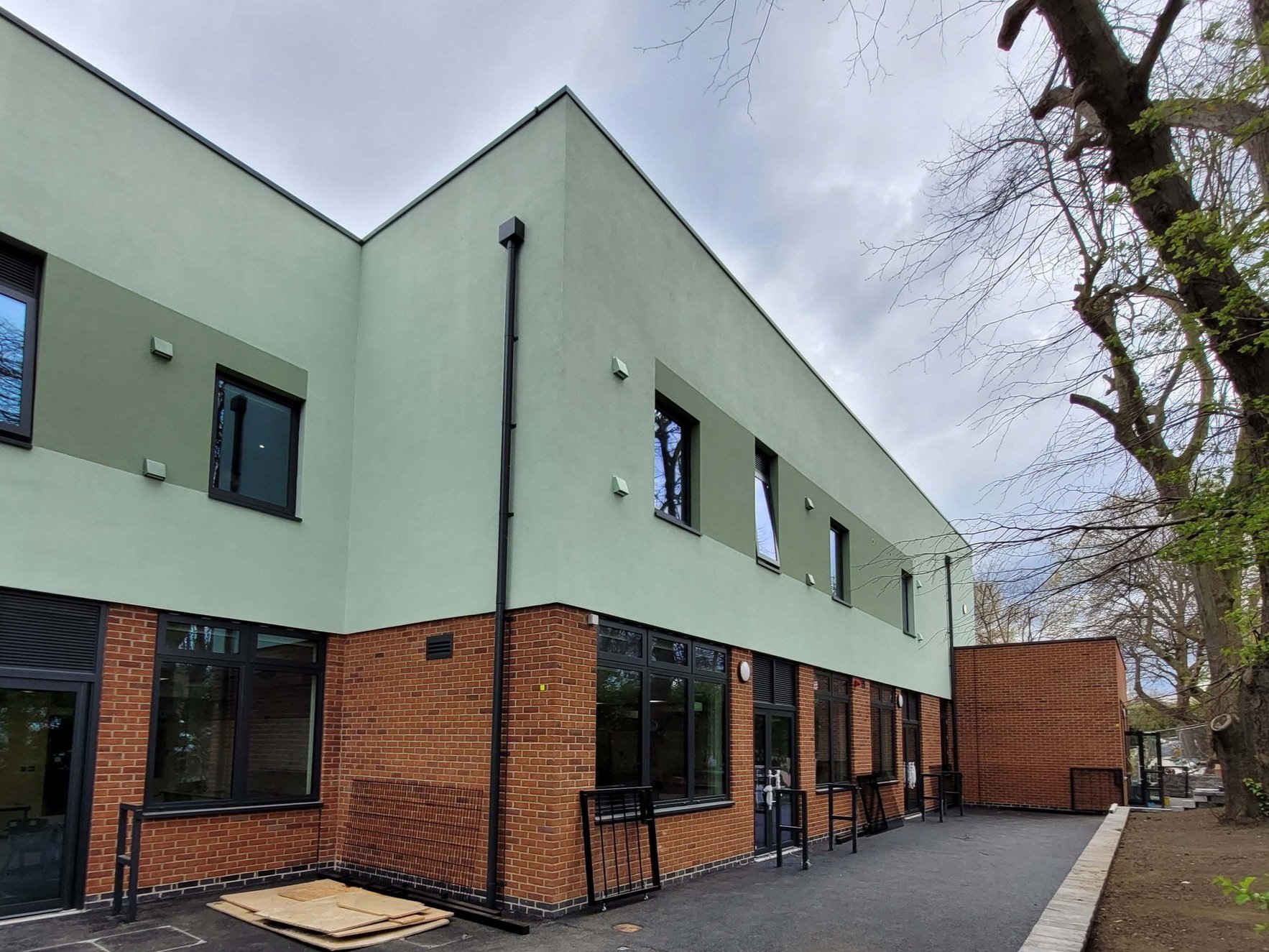
0
Charlton Park Academy

9
Abacus Belsize Primary School

12
Sydenham School

10
Deptford Green School

6
Bonus Pastor Catholic College

10
Mount Carmel Catholic College
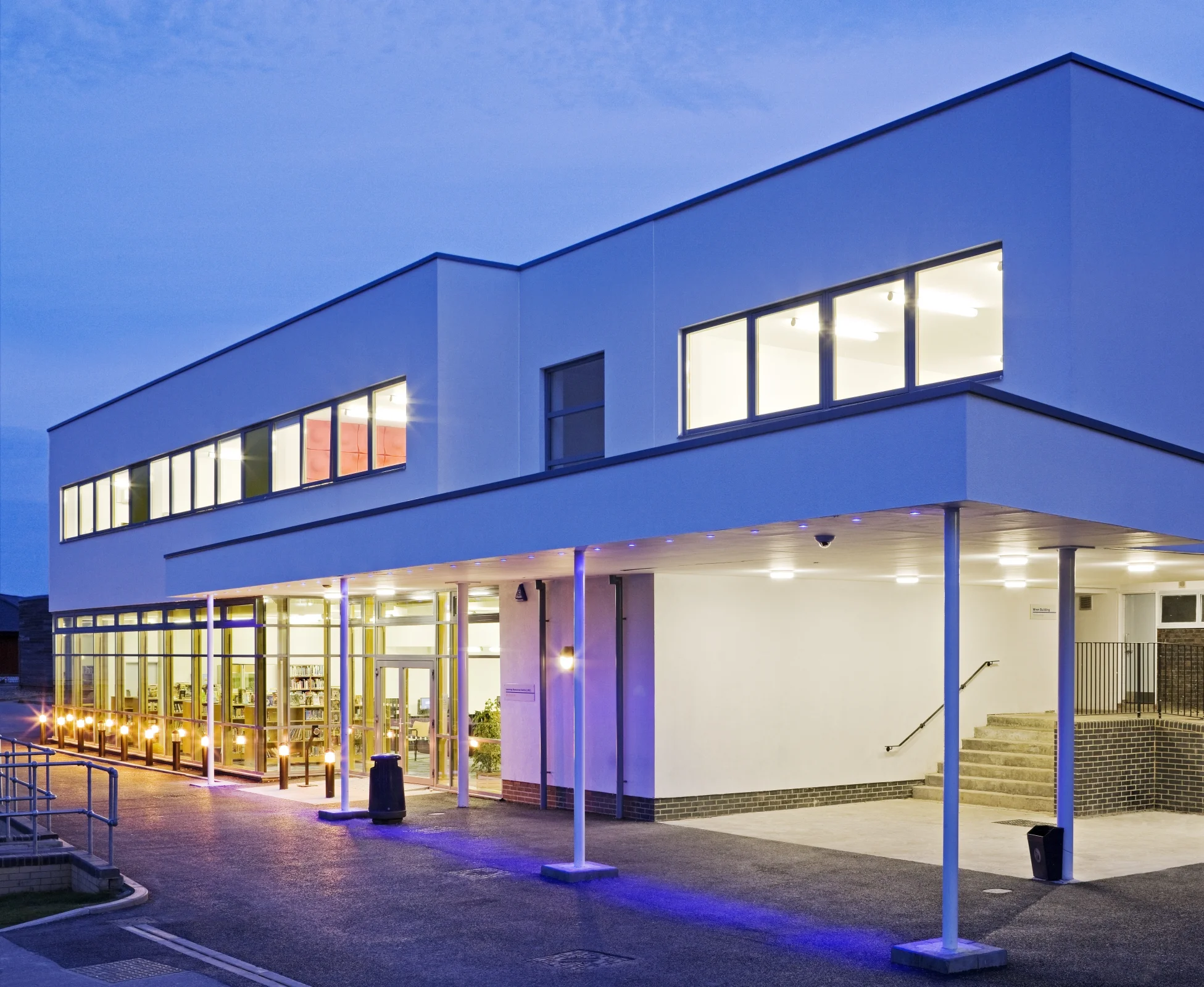
6
Highgate Wood School

9
Highbury Fields School

5
New River College

4
CET Tower Hamlets Primary School

6
The Octagon Centre

6
Allerton High School
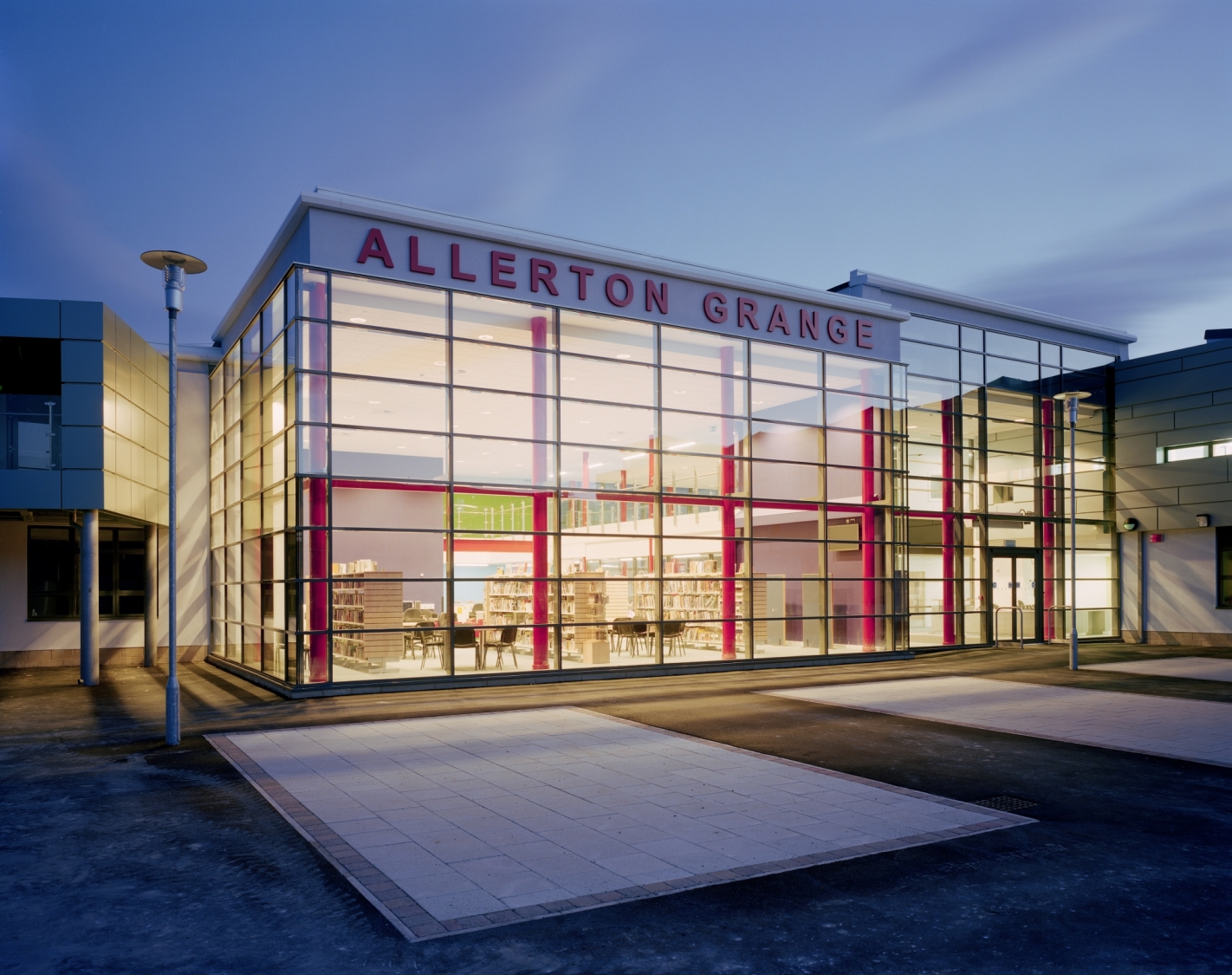
10
Allerton Grange High School

6
Mayfield School

5
Temple Moor School

